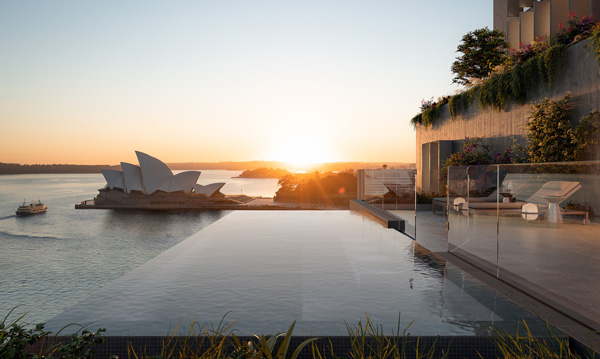
View of Sydney Opera House from the Sirius Building.
Architects traditionally use highly detailed, accurate visualisations to bring their blueprints, sketches and concepts into the real world, and sell their designs to clients. Production company Binyan Studios specialises in creating such visualisations, applying their own distinctive approach to depicting how concepts and designs will look once they are built. Their work ranges from 3D renders, film and animation and broadcast-quality commercials to immersive VR tours.
Under the direction of CEO and Founder Andrei Dolnikov, Binyan’s teams work from facilities in Sydney, Melbourne, Brisbane, London, New York and Los Angeles, and service clients including property developers and architects who need to sell, lease or promote new developments. Sir David Adjaye, Frank Gehry, B.I.G. and Zaha Hadid are among the architects they have worked with.
The studio has developed an Autodesk 3ds Max pipeline they use to transform concepts from into narrative visualisations. These visualisations are then used as imaginative marketing tools to tell stories and create experiences that take clients on a journey through their architectural designs, ultimately selling them on the concept.
Trend Setting
Binyan recently completed renderings that transform the Brutalist-style Sirius Building in Sydney, originally built in 1980 to house working class residents, into a new development that features spectacular views of the Sydney Opera House and Harbor Bridge. Andrei said, “In Brisbane, we worked on a vertical garden that was designed for Aria Property by architect Koichi Takada. We’ve also recently worked on a photoreal animated film for the Rivière by Aria in Brisbane, as well as renderings for a resort-style development for the Howard Hughes Company in Honolulu.”
{media id=166,layout=solo}
Binyan has initiated trends that are seen everywhere in today’s design visualisation industry. For example, Andrei and his team focus on a more artistic approach when developing visualisations, using photography as inspiration to transform architectural sketches into full 3D renderings that evoke emotion and memories in people, and convey a narrative story behind the work.
“The images we create may be commercial art, but still need to follow the principles of composition, lighting hierarchy and narrative,” Andrei said. “I’m always looking outside our immediate industry for inspiration, viewing things like new product launches, art installations and the entertainment industry to bring new depth into our work to really capture clients’ attention.”
Photo Inspiration
“Photography is all-important in our work, used as reference to achieve the photoreal look we need,” he said. “We look at great photographers' work for inspiration as well to develop a specific look for each project. Our projects are so diverse in terms of type, location and demographic that it’s vital we capture the essence of each venue we are trying to bring to life. A San Francisco sunset looks different from a Dubai or Melbourne sunset, and the harbour lighting in Sydney looks different from a Brooklyn morning sunrise.
“We capture the photography for backplates, plus foreground details, and use this material for photomontages. For preference, we’ll shoot our own images wherever possible or brief a photographer. Then we matte paint or composite the images in Photoshop to create still images, and for our animations and films, we use video compositing software.”
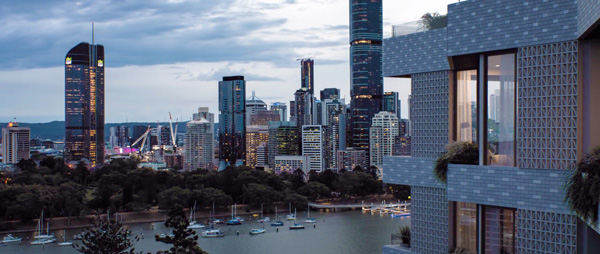
Riviere, Brisbane QLD
Design Workflow
The typical design workflow begins when Binyan receives a client brief, detailing the project, brand guidelines, overall look and target demographics. Once the tone, artistic direction and project style are approved, Binyan begins the 3D modelling phase in 3ds Max – the studio’s main content creation tool – to model each of the distinct areas that will be illustrated in the final visualisation.
“We typically receive 3D DWG files or Revit files. The more precise they are the better, but even when we get a client model, we do a lot of our own modelling to be able to inject the extra level of detail our clients expect. We are geekily passionate about detail ourselves – it makes all the difference.
“3ds Max works especially well for us because of its complexity – it has tools we use to approach projects in a granular way, taking an up-close look at every minor detail. Everything is controllable, everything is possible. Just about whatever a client asks for, we are able to deliver,” said Andrei.
Real-time Iteration
One 3ds Max feature that stands out for Binyan’s style of work is the ability to view iterations in real-time. The ActiveShade feature starts an interactive rendering session in a viewport that allows you to see your scene in near-final render quality as you work. Whenever you adjust vertices and apply transforms to geometry, or adjust lights, camera or materials, directly in the viewport, the results will be automatically updated to show the final render. The rendering quality and interactivity depends on the renderer you are using.
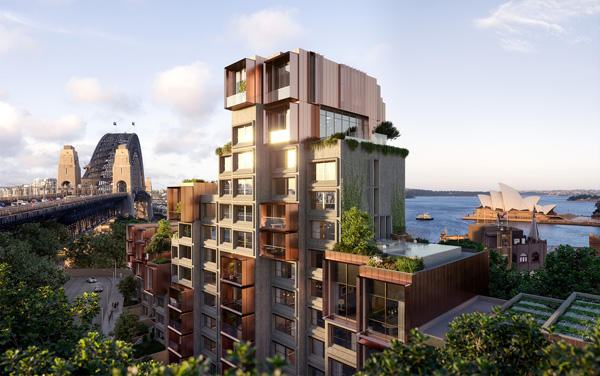
Sirius Building, Sydney
3ds Max also has robust retopology tools that automatically optimise the geometry of high-resolution models to create clean, quad-based meshes. For example, the tools remove artifacts and other mesh issues ahead of animation and rigging, or when applying textures and manipulating objects. When the model's vertices, edges and faces are well- organised, animations are more fluid and rendering needs less memory – holes, spikes and isolated elements take extra processing time.
Since retopology works best on objects with uniform, equally-distributed faces, modifiers are available to optimise the mesh first. The Subdivide modifier creates smaller, more even triangles, and Smooth applies smoothing groups to the mesh. Mesh Cleaner will check and fix errors in data imported from other applications.
Rendering and Post
During composition, the Binyan team explores the best time of day, lighting and angle to portray the architectural model, later managing colour production, texturing, lighting and landscaping.
Once the client has signed off on a near-final draft, the studio renders all files and completes post-production, using tools like Adobe Photoshop for stills, Houdini and Phoenix for animation, and Fusion for compositing, among others. For digital experiences or VR projects, the team takes over the installation of the physical hardware and custom software development to help the project come to life exactly as required.
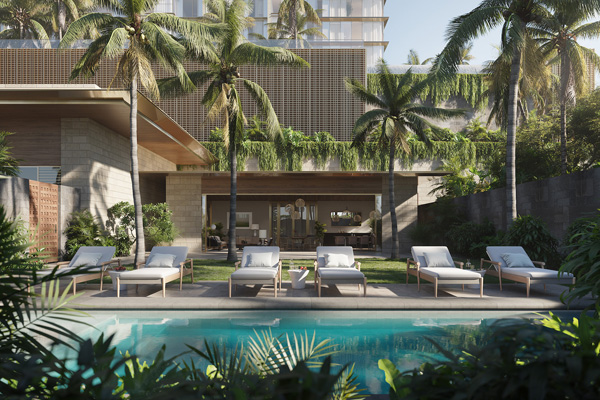
Ward Village pool house, Honolulu
Story at the Core
As storytelling hasn’t traditionally been associated with architectural visualisation, Binyan has worked out their own processes and made it a signature in their work. Andrei said that storytelling is in fact at the core of what they do and the foundation of every image, not to mention their films, animations and immersive experiences.
“Even for a humble bathroom CG still image, we ask ourselves – who is the audience, how do we want them to feel when they look at this image, and how will we achieve that through composition, lighting and detail?”
To answer those questions, the story remains front and centre. While it’s always a collaborative process, Binyan typically originates the key concept, based on a thorough brief from the client. “This brief includes the brand identity and graphic design elements for the overall campaign from the design agency and the architectural vision from the architects. Our in-house Directors take these ingredients and propose two to three ideas or treatments for the client group to review and from there, the chosen direction is fleshed out into a storyboard and animatic.
“Then we coordinate the production of each scene, which can range from purely CG/3D scenes and VFX scenes, to live action scenes involving talent, hair and make-up artists and a full cast-and-crew shoot on location. The shoots usually last two or three days and frequently include green screen shoots that our VFX supervisors lead.”
Architecture in Motion

Ward Village pool at sunrise, Honolulu
Binyan’s use of motion and animation makes their projects varied and interesting, incorporating camera moves, FX and procedural effects, lights, motion graphics. Decisions about the approaches are all driven by the idea as much as the budget, beginning with concept development and becoming concrete at the storyboarding stage.
“As the budget is a known factor from the outset, we’ll pitch an idea based on this – the greater the scope, the more complex and memorable the FX scenes will be. Motion graphics are determined by the kind of production we are working on. If the objective is to explain a complex scheme and to 'introduce' the audience to a project, then we will propose more motion graphics components.
“On the other hand, more ‘product-based’ films – where the audience is already informed about the developer and architect and simply wants to fall in love with the architecture, views and so on – we will go for a more pure 3D approach like the Riviere animated film.”
Time Factor
Because projects often take years to develop, time is another work factor. Helping clients use visualisation to get started on major projects while they are still in an early design phase adds to the challenge. “For example, we are currently working on a large, complex project in California that will completely transform its precinct. Still in its early days, many elements are at a more advanced stage than others.
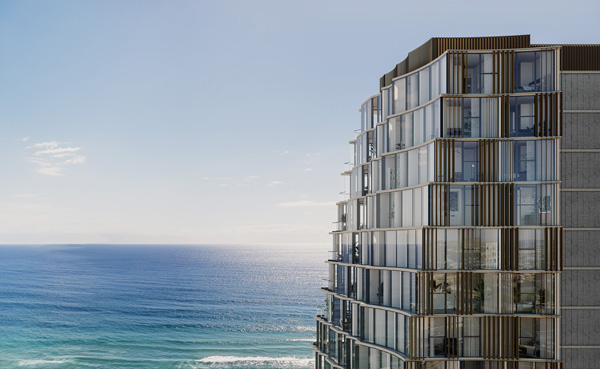
Burleigh Heads, Gold Coast, QLD
“The project will be developed over several years, but meanwhile they need us to create accurate visualisations of how the final product will look. This process is both exciting and challenging, and it takes all of our experience to bring it to life. In the end, though, it’s very gratifying.”
In the midst of a global pandemic, the company has witnessed increasing demand for visualisations, which can be easily accessed by remote clients and shared online. He describes the work environment as demanding and high-performance, calling on them to handle a diverse body of work – “everything from a small bathroom to a massive masterplan on top of a mountain in Saudi Arabia,” he said.
It’s a super exciting time for us as well. Animations and digital experiences like immersion rooms, sales gallery activations, media tables and so on, are becoming a component of many projects we work on. We are really investing in our talent, hardware and software to be able to grow in this space. Real time rendering is a big part of this too, and is finally becoming a realistic component of a photo-real workflow. We see very, very fun times ahead.” www.autodesk.com.au


